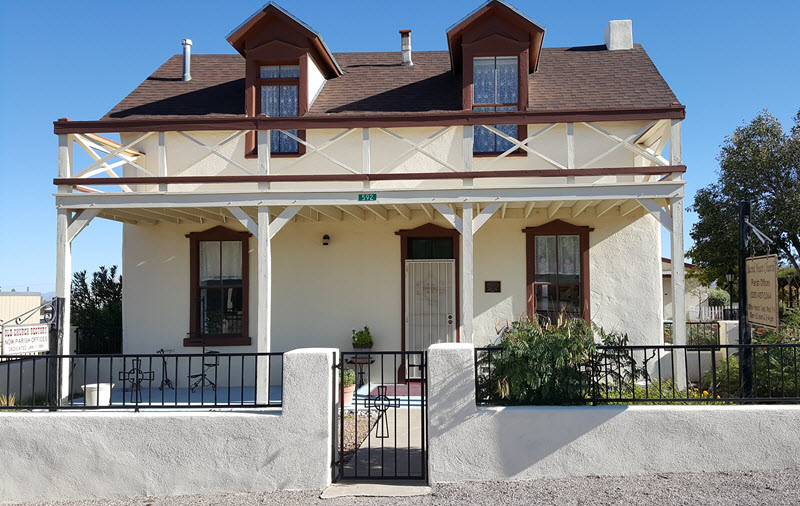Original Rectory
Church built in 1880
 The original one and a half story adobe church-rectory was dedicated January 1, 1881, the first church building of any denomination in Tombstone. It faces south toward Safford Street and has a medium pitched gable roof and gable dormers. Originally, the thick adobe walls enclosed two rooms used for church services on the first floor, and two rooms used as a rectory on the second floor. A narrow winding stairway provided access to the second floor. The original doors were of wood panel design and featured highly detailed Victorian hardware often found on building of this age. An addition was made to the north elevation, which was the rear of the building, with a porch on the east side.
The original one and a half story adobe church-rectory was dedicated January 1, 1881, the first church building of any denomination in Tombstone. It faces south toward Safford Street and has a medium pitched gable roof and gable dormers. Originally, the thick adobe walls enclosed two rooms used for church services on the first floor, and two rooms used as a rectory on the second floor. A narrow winding stairway provided access to the second floor. The original doors were of wood panel design and featured highly detailed Victorian hardware often found on building of this age. An addition was made to the north elevation, which was the rear of the building, with a porch on the east side.
The exterior has been re-stuccoed at some point between 1900 and 1945; the full porch was removed and replaced with a gabled entry cover. This porch was also removed. A replica of the old porch and veranda was latter added and remains to this date. The window on the west side was also a door at some point. A partition was made on the first floor in the west room and a closet framed in on the second floor. A modern furnace was installed with ductwork in plane site and vents going through the original transoms. Over the years the interior has been updated to facilitate the current use as the church offices. In February of 2002 this building along with the old church and the present church and the Rose Tree Garden were placed on the National Register of Historic Places.