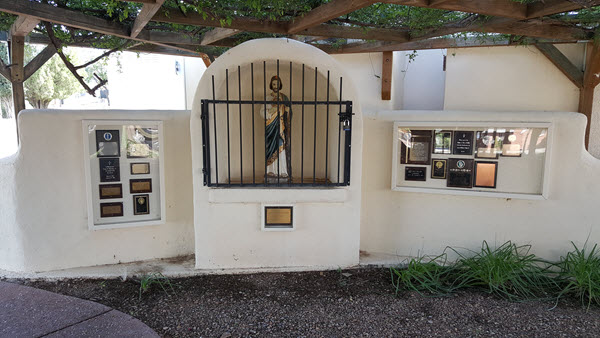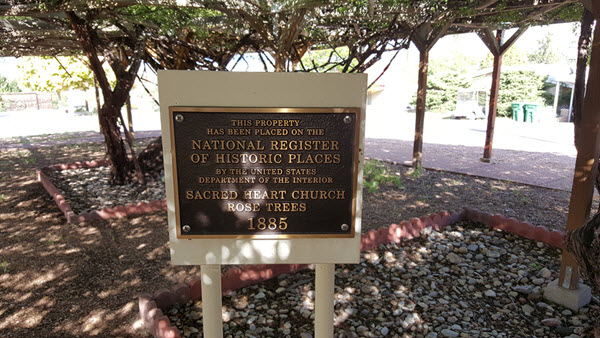Our Church
1882 Church Building
 The old 1882 church building exhibits some Gothic Revival elements. The church is a single-story rectangular building with a high-pitched gable roof and is distinguished by its Gothic style arched wooden windows. The church was originally built on the corner of Sixth Street and Safford, facing Sixth Street. The walls were of board and batten over wood framing. The high-pitched roof, decorated at the ridge with a Gothic cross, was covered in wood shingles. The entry featured a pair of wide wooden doors with a Gothic-arched panel section as a transom. A separate bell tower was added in 1883 next to the northeast corner of the building. A 610 lb. bell, manufactured in 1883 by Rumsey Mfg. Company of St Louis, Missouri, was placed in the bell tower. The interior design of the church was simple with floors covered in wood strip flooring. The walls were plastered except for wood wainscoting. The ceiling was covered in tongue-and -groove boards. Around 1925, the board-and-batten exterior walls were sheathed in stucco. In late 1945 or early 1946, this building was placed on logs and moved a few hundred feet west to its current site and placed on a new foundation to make room for the new 1947 church building. It faces east toward Sixth Street. In 1946 the entry was reduced in size and an addition was made to the west side of the building to house a new kitchen for the building’s new use as the church hall. The bell tower was demolished in 1946, but the bell was retained for later use in the 1947 church. Later a corrugated metal roof was added over the wood shingles. On May 31, 1953, there was a house warming party in the old Church to celebrate the fact that it was renovated and ready to be used for recreational purposes, meetings and youth activities. Today, the 1882 church building—the oldest wooden church building still standing in the State of Arizona—is in a wonderfully restored condition, retaining most of its original interior and exterior elements. The kitchen and bathrooms were recently remodeled to enhance the buildings continued use as the church hall where meetings and festive occasions continue to take place.
The old 1882 church building exhibits some Gothic Revival elements. The church is a single-story rectangular building with a high-pitched gable roof and is distinguished by its Gothic style arched wooden windows. The church was originally built on the corner of Sixth Street and Safford, facing Sixth Street. The walls were of board and batten over wood framing. The high-pitched roof, decorated at the ridge with a Gothic cross, was covered in wood shingles. The entry featured a pair of wide wooden doors with a Gothic-arched panel section as a transom. A separate bell tower was added in 1883 next to the northeast corner of the building. A 610 lb. bell, manufactured in 1883 by Rumsey Mfg. Company of St Louis, Missouri, was placed in the bell tower. The interior design of the church was simple with floors covered in wood strip flooring. The walls were plastered except for wood wainscoting. The ceiling was covered in tongue-and -groove boards. Around 1925, the board-and-batten exterior walls were sheathed in stucco. In late 1945 or early 1946, this building was placed on logs and moved a few hundred feet west to its current site and placed on a new foundation to make room for the new 1947 church building. It faces east toward Sixth Street. In 1946 the entry was reduced in size and an addition was made to the west side of the building to house a new kitchen for the building’s new use as the church hall. The bell tower was demolished in 1946, but the bell was retained for later use in the 1947 church. Later a corrugated metal roof was added over the wood shingles. On May 31, 1953, there was a house warming party in the old Church to celebrate the fact that it was renovated and ready to be used for recreational purposes, meetings and youth activities. Today, the 1882 church building—the oldest wooden church building still standing in the State of Arizona—is in a wonderfully restored condition, retaining most of its original interior and exterior elements. The kitchen and bathrooms were recently remodeled to enhance the buildings continued use as the church hall where meetings and festive occasions continue to take place.
New Church Building
 There was ground breaking for the new church in the Fall of 1945 after the original church was moved by parishioners and Mormon friends of Father Thomas A. Doyle. Fr. Doyle directed the building of the church on the site at N. Sixth and Safford, facing south toward Safford. Tucson Architect, Terry Atkinson drew the plans for the new church of concrete block construction in a Modern Spanish/Modern Mission style design. The building’s exterior was stuccoed over the concrete blocks. It had a gabled roof of corrugated metal. With $9,000, Fr. Doyle and many parishioners worked many hours for over a year and completed the new church in time to celebrate Christmas Eve mass on December 24, 1947. The interior design of the new church reflected the pre-Vatican II motif of green-tiled sanctuary, altar against the back wall, one sacristy for the priest and one for the altar boys and choir. Church members donated several stained-glass windows in memory of loved ones. Large double entry doors of heavy pine adorned the front of the church. After Vatican II, a new altar was obtained from a parish in Tucson and was placed in the sanctuary facing the congregation with the original altar still against the back wall. Between 1989 and 1991, a small addition was made to the north elevation of the church increasing the size of the altar and adding a storage room. In late 1992, the communion rail was dismantled. In late 1996, the whole sanctuary was redecorated; new carpet was laid on the sanctuary and aisles. In 2000, the 1883 bell was moved from the bell tower to the west of the Church and placed on top of north elevation of the Church. Between 2015 and 2019 new tile flooring and new lighting was put in the Church. The sixty-two-year-old church remains in continuous use for church service, baptisms, weddings, funerals, and other formal church events.
There was ground breaking for the new church in the Fall of 1945 after the original church was moved by parishioners and Mormon friends of Father Thomas A. Doyle. Fr. Doyle directed the building of the church on the site at N. Sixth and Safford, facing south toward Safford. Tucson Architect, Terry Atkinson drew the plans for the new church of concrete block construction in a Modern Spanish/Modern Mission style design. The building’s exterior was stuccoed over the concrete blocks. It had a gabled roof of corrugated metal. With $9,000, Fr. Doyle and many parishioners worked many hours for over a year and completed the new church in time to celebrate Christmas Eve mass on December 24, 1947. The interior design of the new church reflected the pre-Vatican II motif of green-tiled sanctuary, altar against the back wall, one sacristy for the priest and one for the altar boys and choir. Church members donated several stained-glass windows in memory of loved ones. Large double entry doors of heavy pine adorned the front of the church. After Vatican II, a new altar was obtained from a parish in Tucson and was placed in the sanctuary facing the congregation with the original altar still against the back wall. Between 1989 and 1991, a small addition was made to the north elevation of the church increasing the size of the altar and adding a storage room. In late 1992, the communion rail was dismantled. In late 1996, the whole sanctuary was redecorated; new carpet was laid on the sanctuary and aisles. In 2000, the 1883 bell was moved from the bell tower to the west of the Church and placed on top of north elevation of the Church. Between 2015 and 2019 new tile flooring and new lighting was put in the Church. The sixty-two-year-old church remains in continuous use for church service, baptisms, weddings, funerals, and other formal church events.
Rose Tree Courtyard
 Situated on the north side of Sacred Heart’s 1947 building are two historic Lady Banksia rose trees. These trees were originally planted as shoots around 1885 by the Giacoma-Costello family at the entry to their Tombstone home that faced Sixth Street. After the family donated their property to the church, Father Thomas Doyle began tending the roses. With the help of his parishioners, Father Doyle built a wooden trellis support system under the trees to hold their ever-increasing weight and size. He also built a memorial wall under the canopy to display memorial plaques of deceased members of the parish. Today, each of the two rose trees are almost five feet in circumference at the base and together provide a canopy that covers over 2500 feet of garden area. After the original wooden support system rotted with the weather, it was replaced in 2001 with a new 4x4 support system. The old memorial wall was also restored with new plaques. A stone altar is also under the Rose Tree. Many parish celebrations take place in the beautiful Rose Tree Courtyard, including a ceremony in 2002 when the State of Arizona proclaimed all three church building and the Rose Tree Courtyard, National Historic Sites as designated by the U.S. Department of the Interior.
Situated on the north side of Sacred Heart’s 1947 building are two historic Lady Banksia rose trees. These trees were originally planted as shoots around 1885 by the Giacoma-Costello family at the entry to their Tombstone home that faced Sixth Street. After the family donated their property to the church, Father Thomas Doyle began tending the roses. With the help of his parishioners, Father Doyle built a wooden trellis support system under the trees to hold their ever-increasing weight and size. He also built a memorial wall under the canopy to display memorial plaques of deceased members of the parish. Today, each of the two rose trees are almost five feet in circumference at the base and together provide a canopy that covers over 2500 feet of garden area. After the original wooden support system rotted with the weather, it was replaced in 2001 with a new 4x4 support system. The old memorial wall was also restored with new plaques. A stone altar is also under the Rose Tree. Many parish celebrations take place in the beautiful Rose Tree Courtyard, including a ceremony in 2002 when the State of Arizona proclaimed all three church building and the Rose Tree Courtyard, National Historic Sites as designated by the U.S. Department of the Interior.